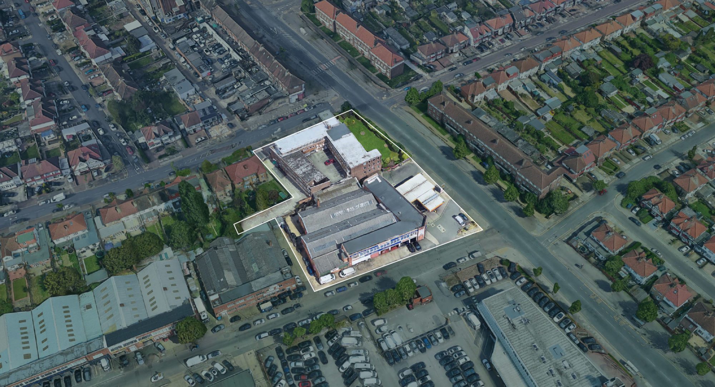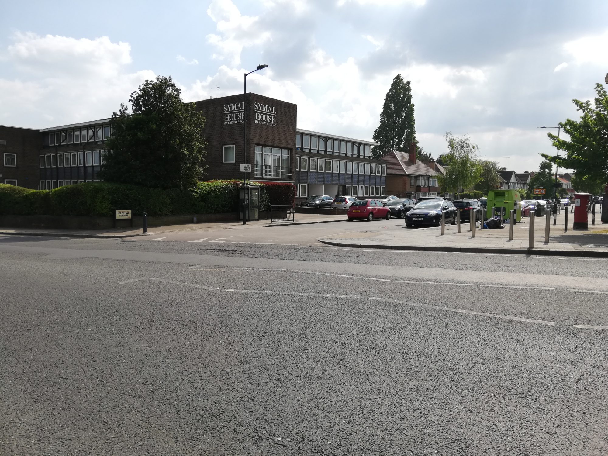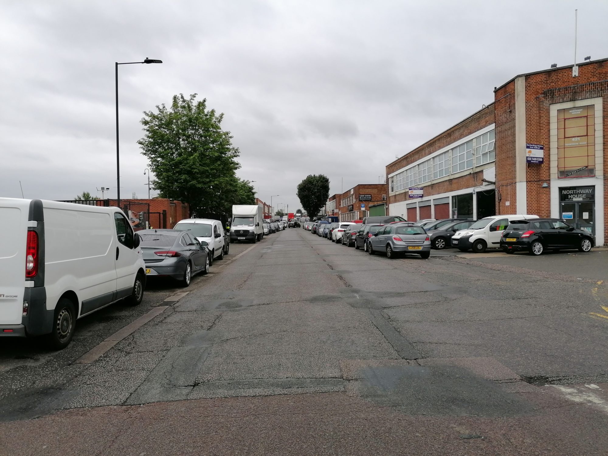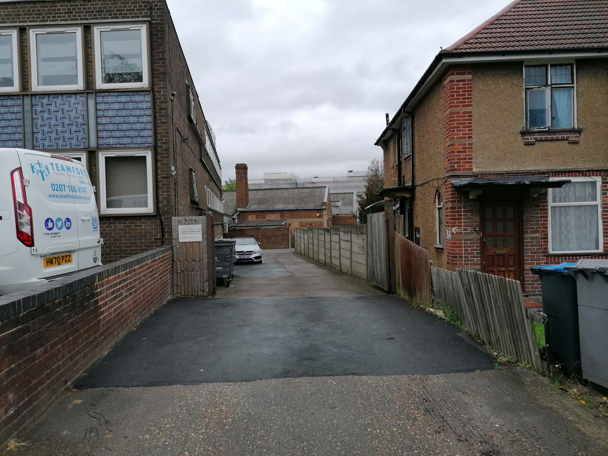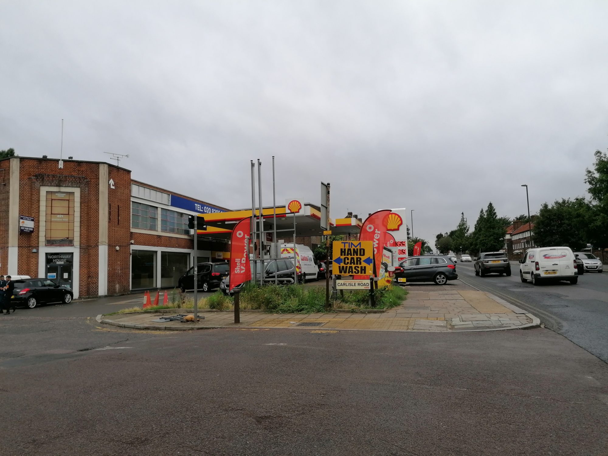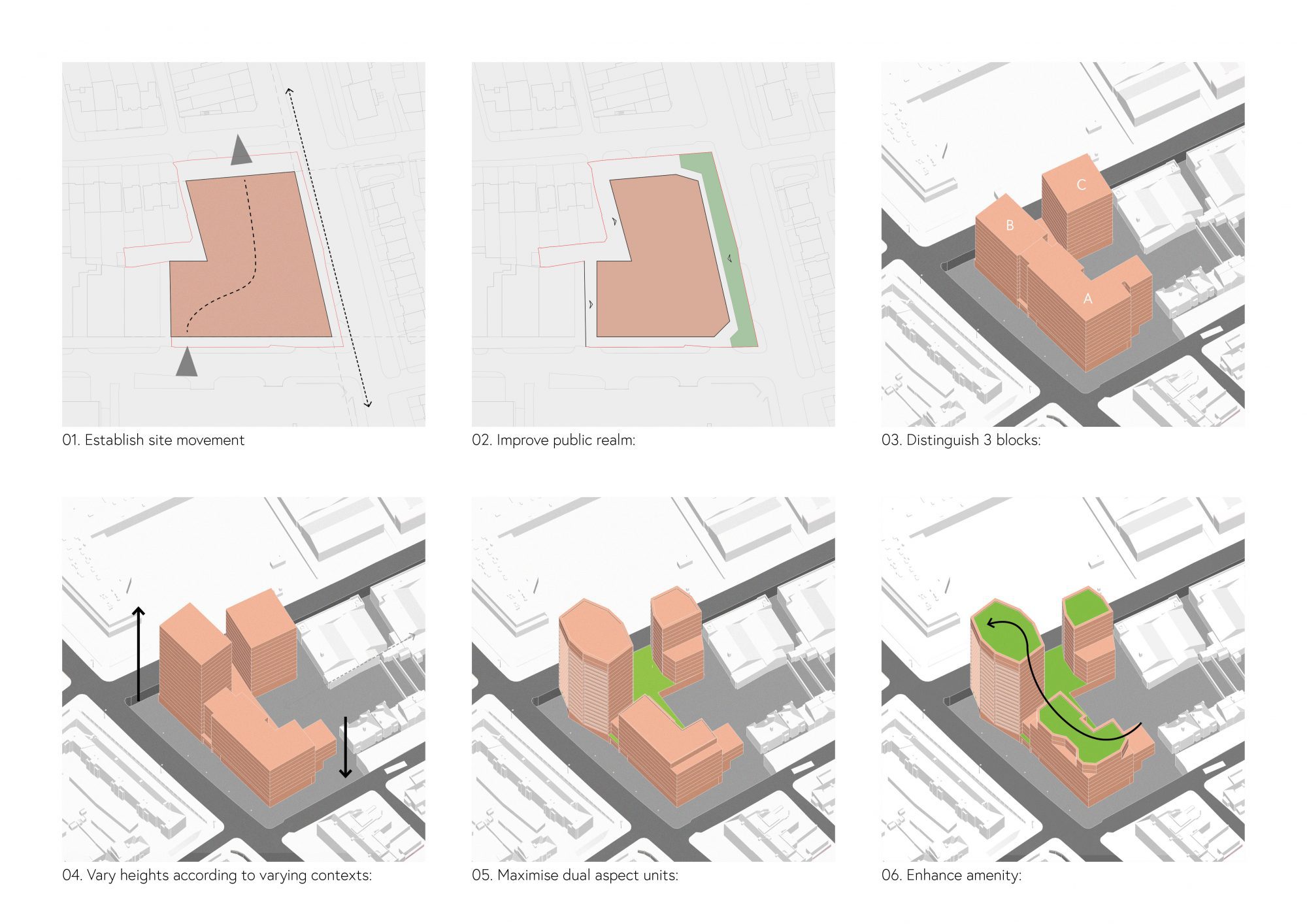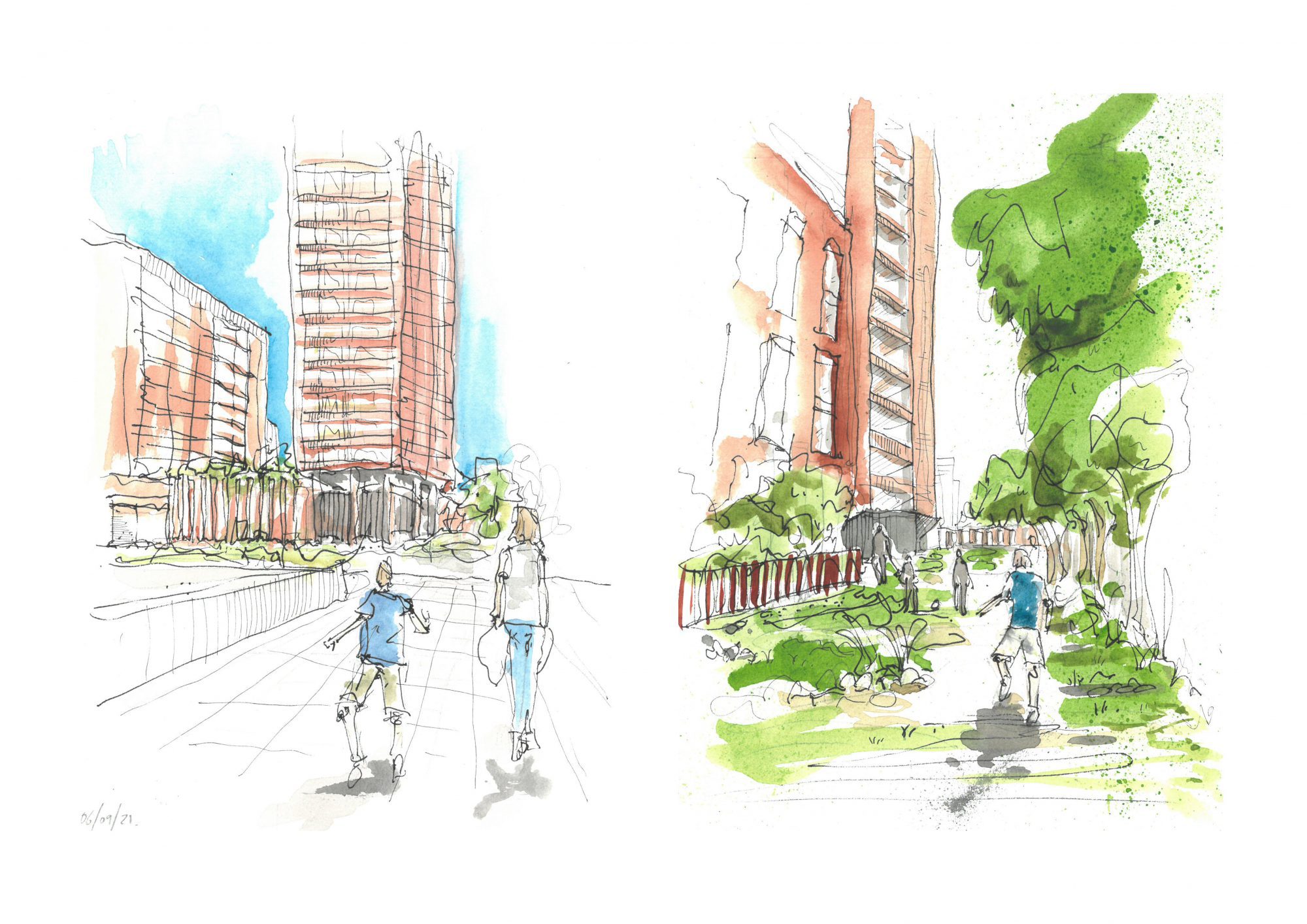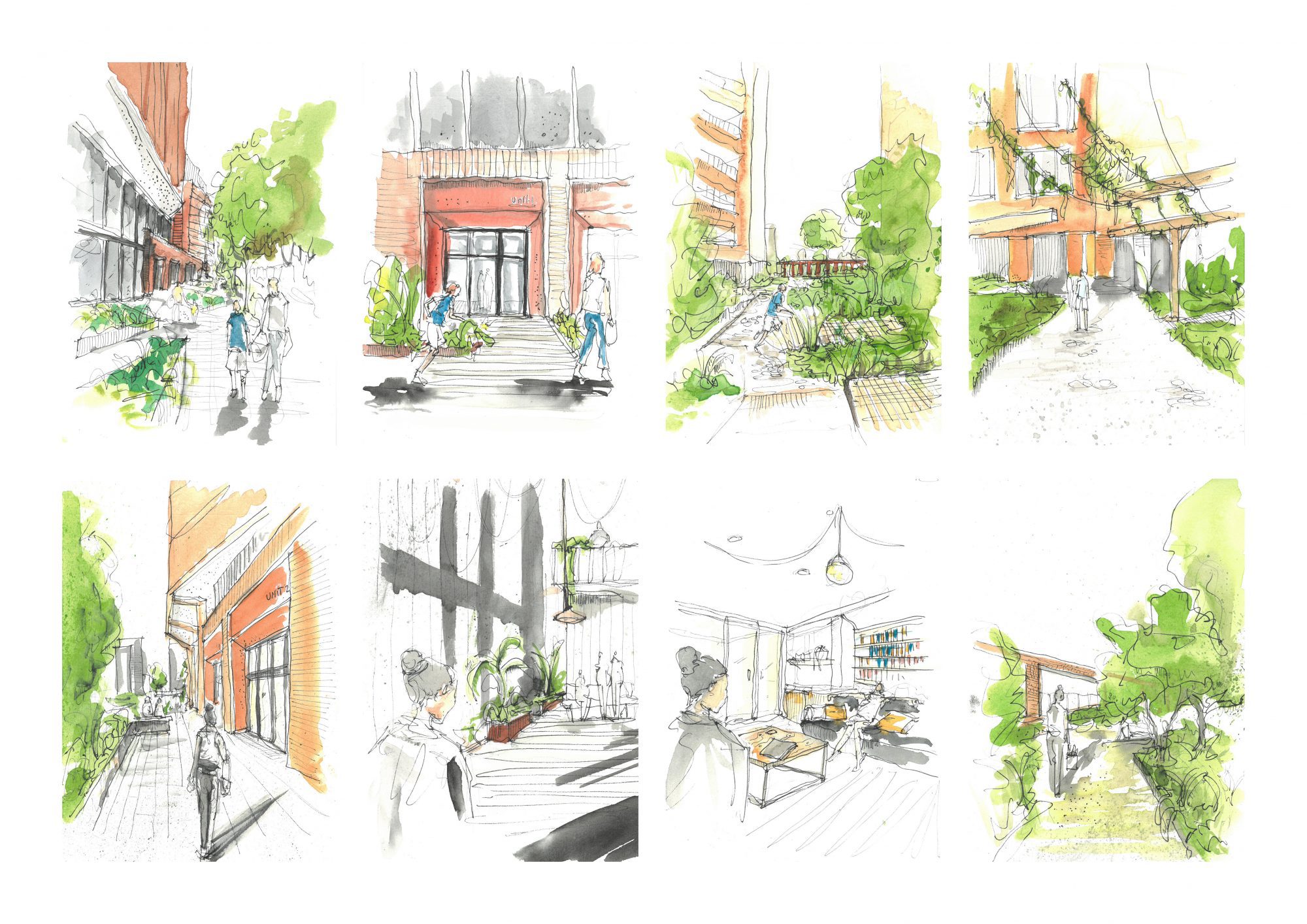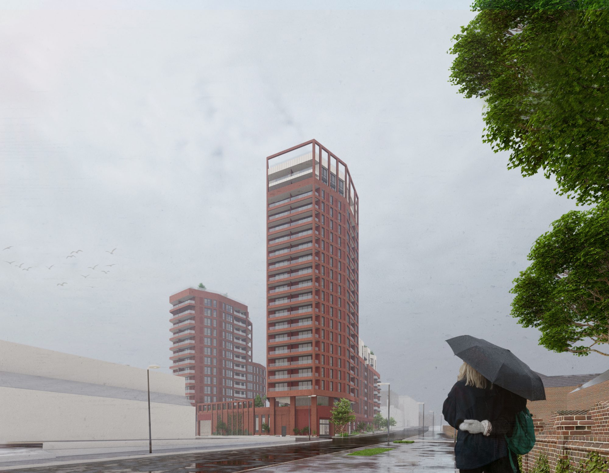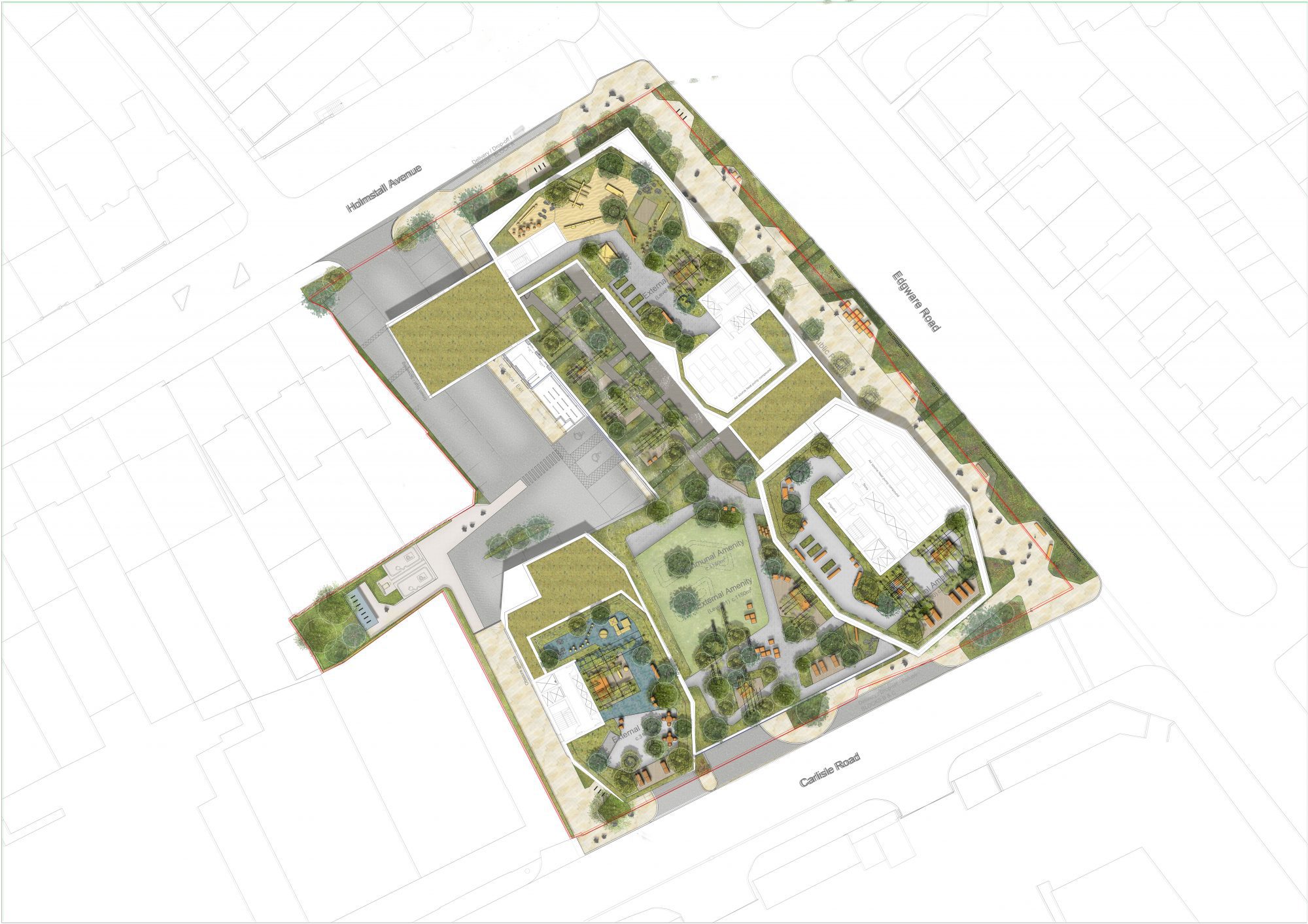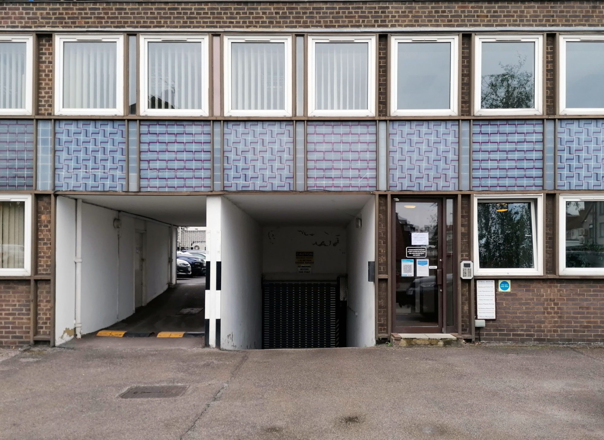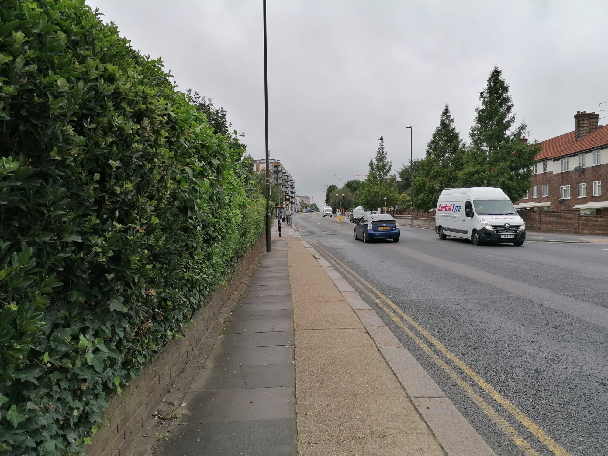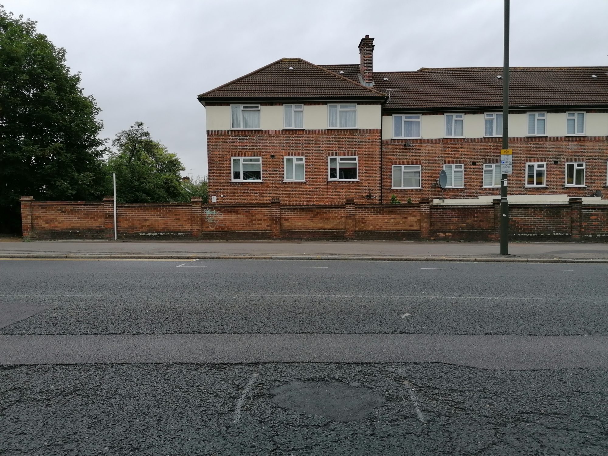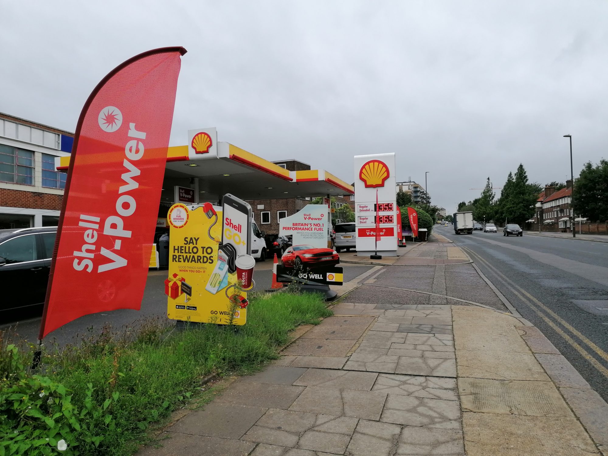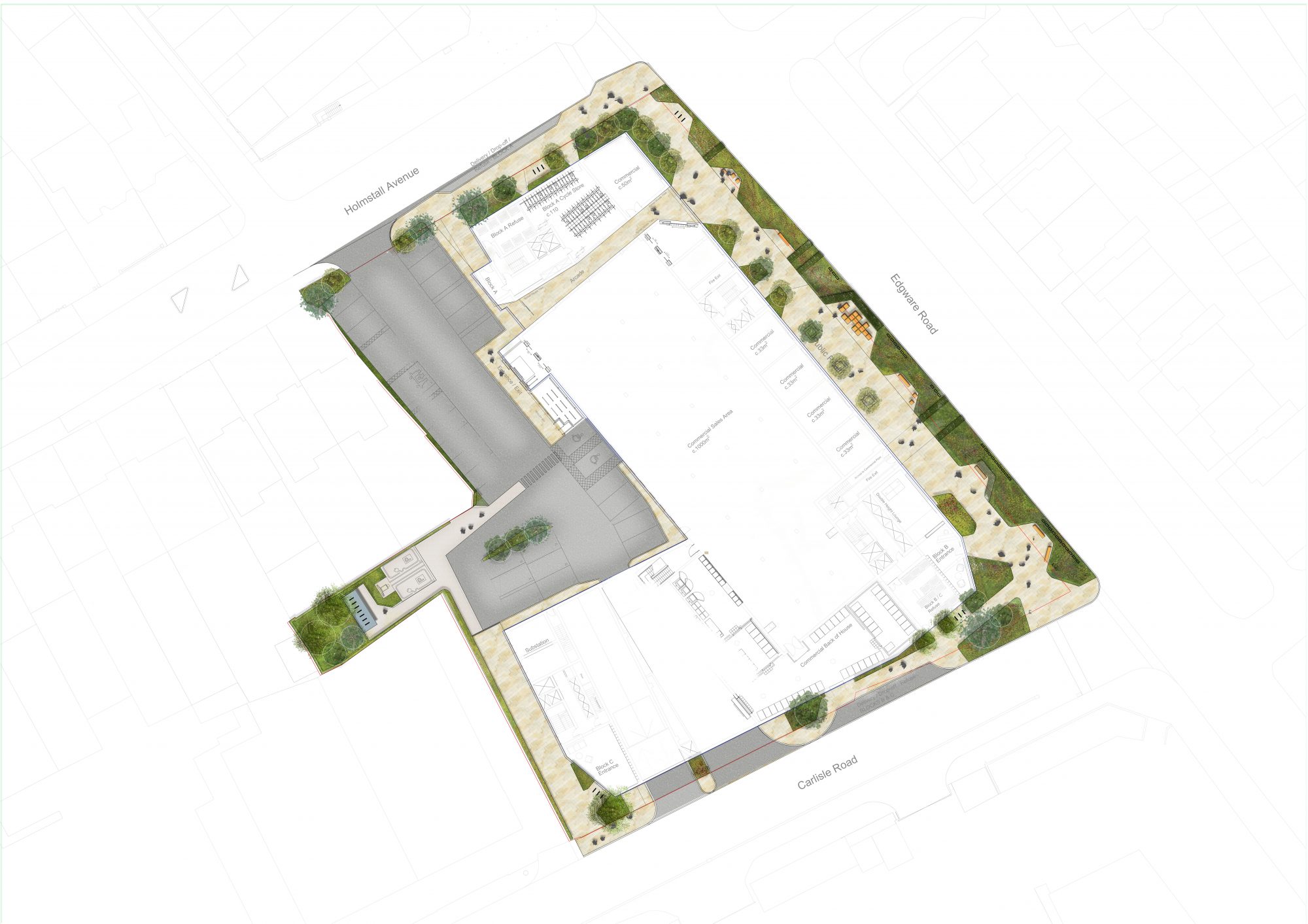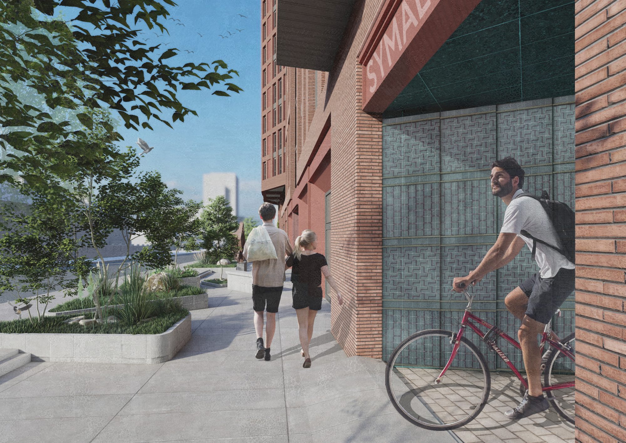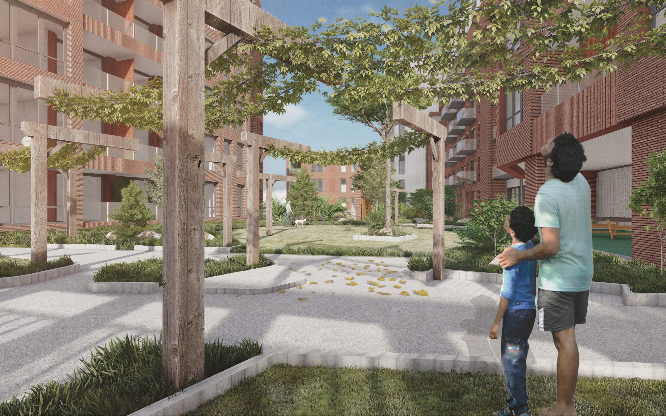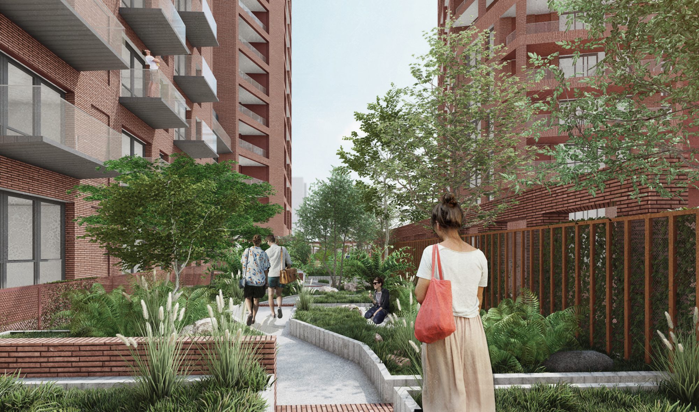Proposals
Welcome to an overview of our proposals for a new mixed-use development at 421-423 Edgware Road, NW9 0HS.
Welcome
The evolving high-quality proposals include the following benefits to the local community:
- Deliver c.250 homes and target a policy compliant scheme in the provision of affordable housing;
- Provide improvements to the current street and townscape;
- Create a welcoming urban realm including an active retail frontage
- Optimise public and private amenity spaces
- Provide green walls and roofs that will enhance the overall biodiversity, ecology and help reduce carbon emission.
We are committed to consultation with local residents and the local community. It is therefore important for us to understand your opinions and we appreciate you taking the time to visit our community hub and sharing your views on the proposed new development. Once you have reviewed the proposals below, please provide feedback by clicking the “Have Your Say” button on the main page or in the menu.
The Site
The site is located in the Collingdale and Burnt Oak Area London Plan Opportunity Area and Brent Growth Area CP11.
The area is largely defined by the Edgware Road ‘corridor’ that divides the boroughs of Brent and Barnet. Currently, there are 3 buildings on site, all of varying styles and uses. The commercial garages makes up part of a series of industrial buildings along Carlisle Road. The shell petrol garage sits on the junction of Carlisle and Edgware Road and adds to the existing highways congestion issues with its multiple entrances. These buildings have little architectural merit and contribute nothing to the wider public realm.
The existing office building, Symal House, signals the end of a row of terrace houses along Holmstall Avenue. This provides poor quality office accommodation that is no longer suitable for purpose. The existing mosaic tiles on the façade are of architectural merit and will be re-purposed where suitable within the development.
Demolishing the existing buildings on site will facilitate the proposed development. This will both future proof the site and enhance the wider public realm and benefit.
Materials
The external envelope is predominantly made up of red brick to reference the materiality of the neighbouring context. Brick detailing is carefully utilised to provide visual interest, yet achieving simple and proportioned elevations across all 3 blocks.
Red terracotta cladding panels will be used to break up the brick form. These panels will sit at ground floor and frame the residential and commercial entrances. A green wall at podium level will connect the amenity garden at first floor to the private roof garden above block A.
We propose to use aluminium casement windows, all of which are set behind the external building line. Large sections of glazing on the ground floor will activate the frontage of Edgware Road.
The winter gardens of blocks A, B and C are designed to sit within the overall form of the building, to create the character of an external room. Glass or open metal balustrade will maximise the amount of light coming through the balconies.
Public Realm
The site currently offers no public realm. Along the Edgware Road the footpaths surrounding the site become strangled and constrained. The existing site uses (office, petrol station and industrial) prevent any opportunity for social break-out space. As well as this, the neighbouring properties are largely walled or closed off.
The proposal will sit back from the edge of the site to increase the public realm and greatly improve the pedestrian experience. The new public realm will be of a high quality and will include, public art, seating areas, soft landscaping and planting. No vehicle access from the Edgware road will improve pedestrian safety.
An arcade link will give greater permeation between Edgware road and the site. Whilst new independent retail and commercial units at the ground floor will sit within the landscaped public realm and active the frontage.
Transport
The site benefits from good access by rail and bus, with 2 train stations within walking distance and bus stops located close by. Therefore the site will be car-free to meet with London policy. To ensure that people who need to drive are able to do so, disabled parking will be provided in the basement. These 22 parking spaces (8%) will be accessed from Carlisle Road to avoid any disruption to Holmstall Avenue. The proposed supermarket will benefit from 34 parking spaces at ground floor. This car park will again be accessed from Carlisle Road.
The design includes ample cycle parking (c.500 spaces), including provision for children’s cycles and adapted cycles. There will be two different cycle stores at basement level and a further store at ground floor level. These will include a mix of stacking and non-stacking stands to allow all new residents the chance to enjoy cycling to and from their home, and for their visitors to arrive by bicycle.
Waste and refuse will be contained in new secure stores at ground floor level, and collection will take place on both Holmstall Avenue (Block A) and Carlisle Road (Blocks B and C). Refuse collectors will be able to access the stores, which will be close enough to the road that there will be no need to move bins outside on collection day, and no unsightly piling of waste near the road. Deliveries to new homes will also continue to operate from these points. All supermarket deliveries will occur within the building footprint and will therefore minimise traffic conflicts and reduce noise impact on neighbouring properties.
The pavement and environment on the Edgware Road will be fully pedestrianised meaning no vehicles will access the site from this point. This will not only improve public realm significantly, but it will also maximise pedestrian safety.
Sustainability
Green infrastructure and urban greening factor:
Through a number of communal and private gardens, terraces and green roofs, the proposal will create a rich habitat and maximise the biodiversity on the site. New trees and associated planting will add to the overall green infrastructure of the site, complementing the architecture and providing a distinctive character for the development. Species will be selected to link with the wider landscape context. A proposed nature trail and community planting area will promote green-living and enhance resident experiences with the natural environment.
Extensive brown/blue/green roof systems will be incorporated on inaccessible roof areas and the proposals aim to achieve the target score of 0.4.
Climate change resilience:
The scheme will utilise a highly optimised energy strategy. This will be based on building fabric performance and the use of suitable low and zero carbon energy systems.
The principles of ecosystem services are integrated throughout the strategy to create a comprehensive landscape that works hard, providing a unique character and contributing as a living and evolving environment.
Car free and with a high provision of cycle parking the design aims for active transport priority. Tree species will be selected to improve air quality through reduced air temperature and absorption and interception of particular matter.
Resilient planting will be selected to respond to wetter winters/more seasonal extreme weather events and drier warmer summers.
Sustainable urban drainage:
The redevelopment of the site will also provide flood and drainage benefits to the local area. Given that a significant amount of the existing site is impermeable, the current surface water run off rates are high. As a part of the development, a range of SuDS will be included within the scheme. These will ensure rainwater falling onto the site will either drain through permeable paving, maximised planting, green roofs and rain gardens in advance of entering the geocellalar storage structure. This will also aid the removal of any pollutants and particulates to improve the quality of the water and will also provide amenity benefits in line with the CIRIA SuDS manual and local policy.
